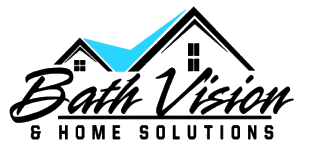Finding projects in your home that you want to change out seems to be a big part of how people are spending their pass time. This might be changing out the paint color in the house, or getting some new décor to add some beauty to the house. The other step that many homeowners are taking are bigger and more advanced changes. The kitchen is a place that most people believe could function or look better. An upgraded kitchen will also add value to your home that you will easily get back when you sell the house. You want to make sure you make changes that are upgrades and that are within the classic or trendy options. When it comes to a kitchen one of the changes that people are not sure they can make is a change in the layout. The layout is something that you can change up whether you have a large kitchen or even a smaller space. Texas Home Solutions / Bath Vision outlines some popular kitchen design layout options to choose from.
Narrow Galley Kitchen
One of the types of kitchens that are coming along in the trends are when you have a smaller space but what to make is as functional as possible. The smaller space is a great way to create a galley kitchen. It means that the kitchen is laid out much like a hallway would be with either side of the hall having your kitchen needs. Both sides will have counters, cabinets and appliances. You want to make sure that you talk with a professional about the best way to layout your galley kitchen. They can ensure that you have a good flow to the space.
One Wall Kitchen Layout
You might not have the space to create a galley kitchen even though the space may be small. A concept that works great in a small space is called a single wall layout. This is when you use a wall to house all counters and cabinets as well as appliances. The other thing that makes a single wall concept work is when you also have an island as well. You can even have a counter that hangs over the cabinet so that you can set bar stools or chairs to add seating as well.
U Shaped Kitchen Floor Plan
There are many single family homes that have more space to work with but the area that the kitchen resides does not offer a lot of options. The great thing is that when you work with a professional they can come up with a plan that works for any space. One of the ways that you can create a new space and still have it open to the next room is to use a U-shape kitchen. This means that you have three continuous walls that are used for the kitchen needs. The third wall that is open to the next space has no upper cabinets but still offers counter space as well as storage.
Kitchen Remodeling & More in Axtell, West, Lorena, Woodway, Bellmead, Hewitt, Crawford, Robinson, Waco & McLennan County, Texas
Texas Home Solutions / Bath Vision can come out to plan a kitchen layout that works best for you. Call us today!


